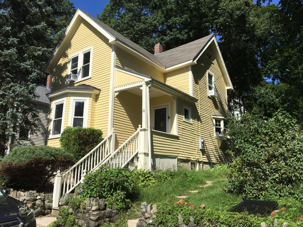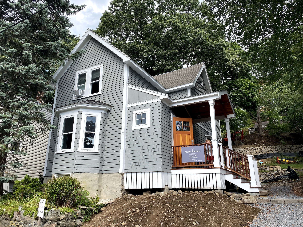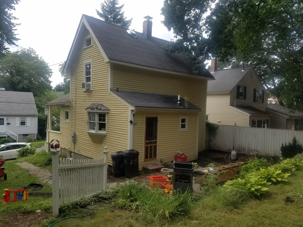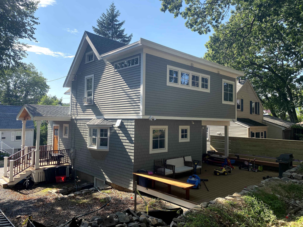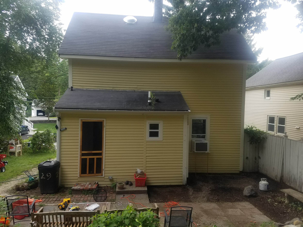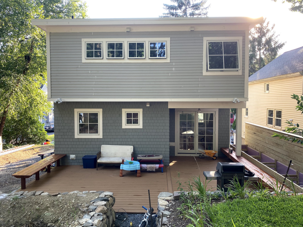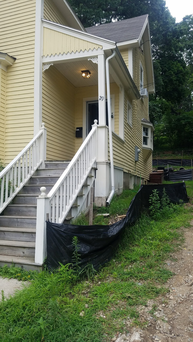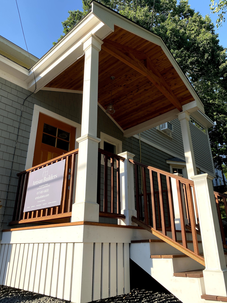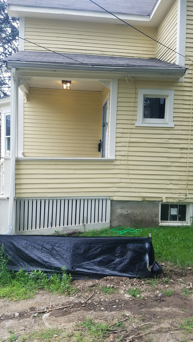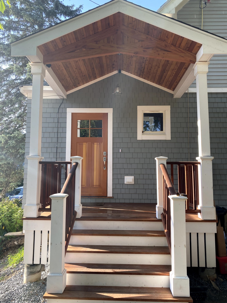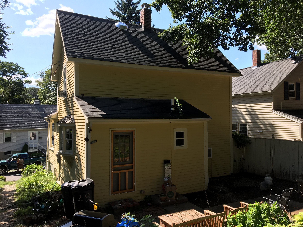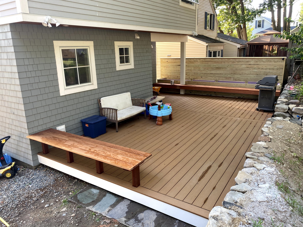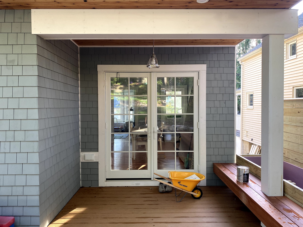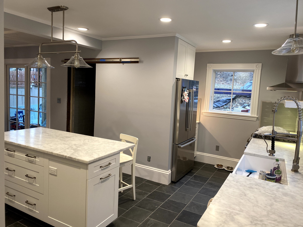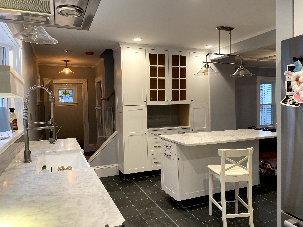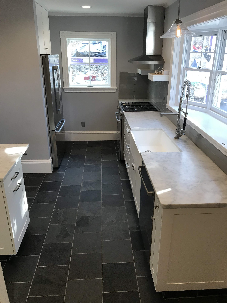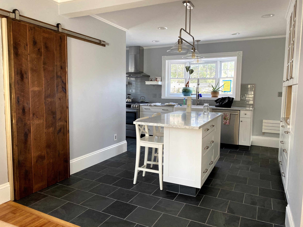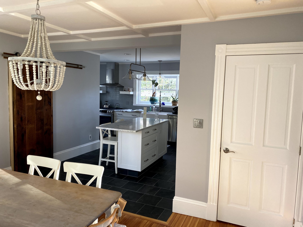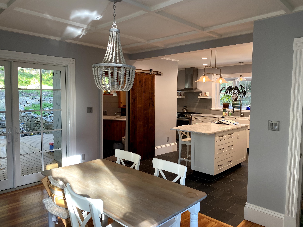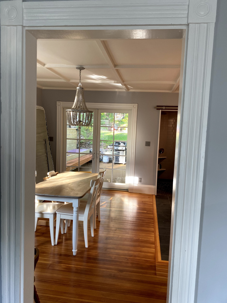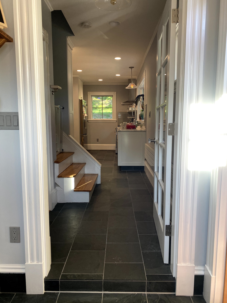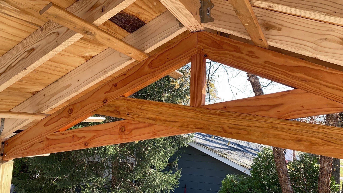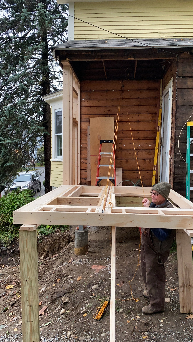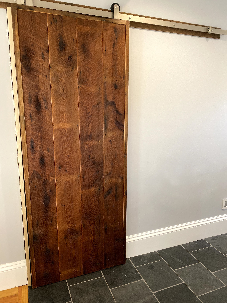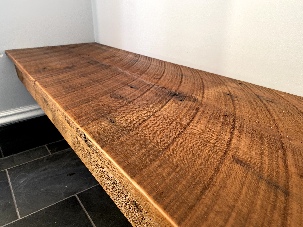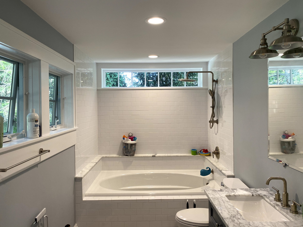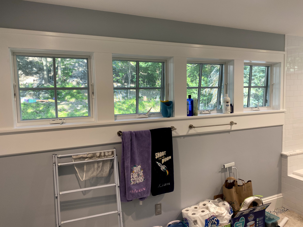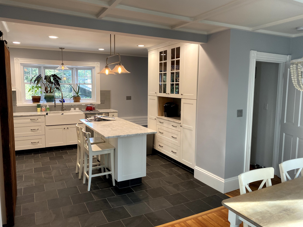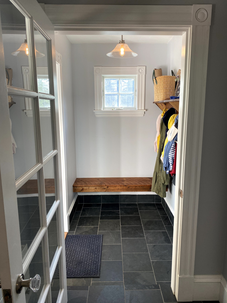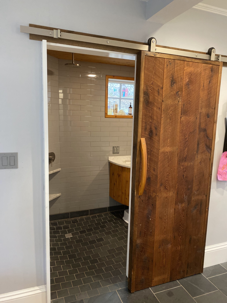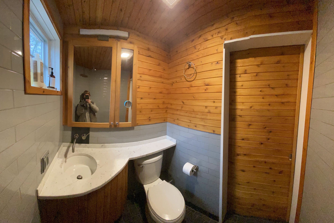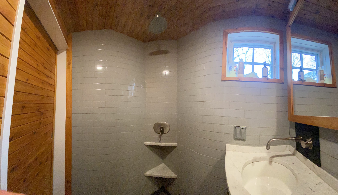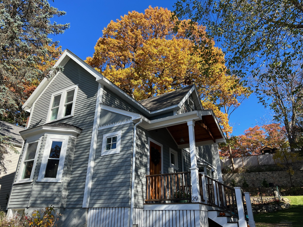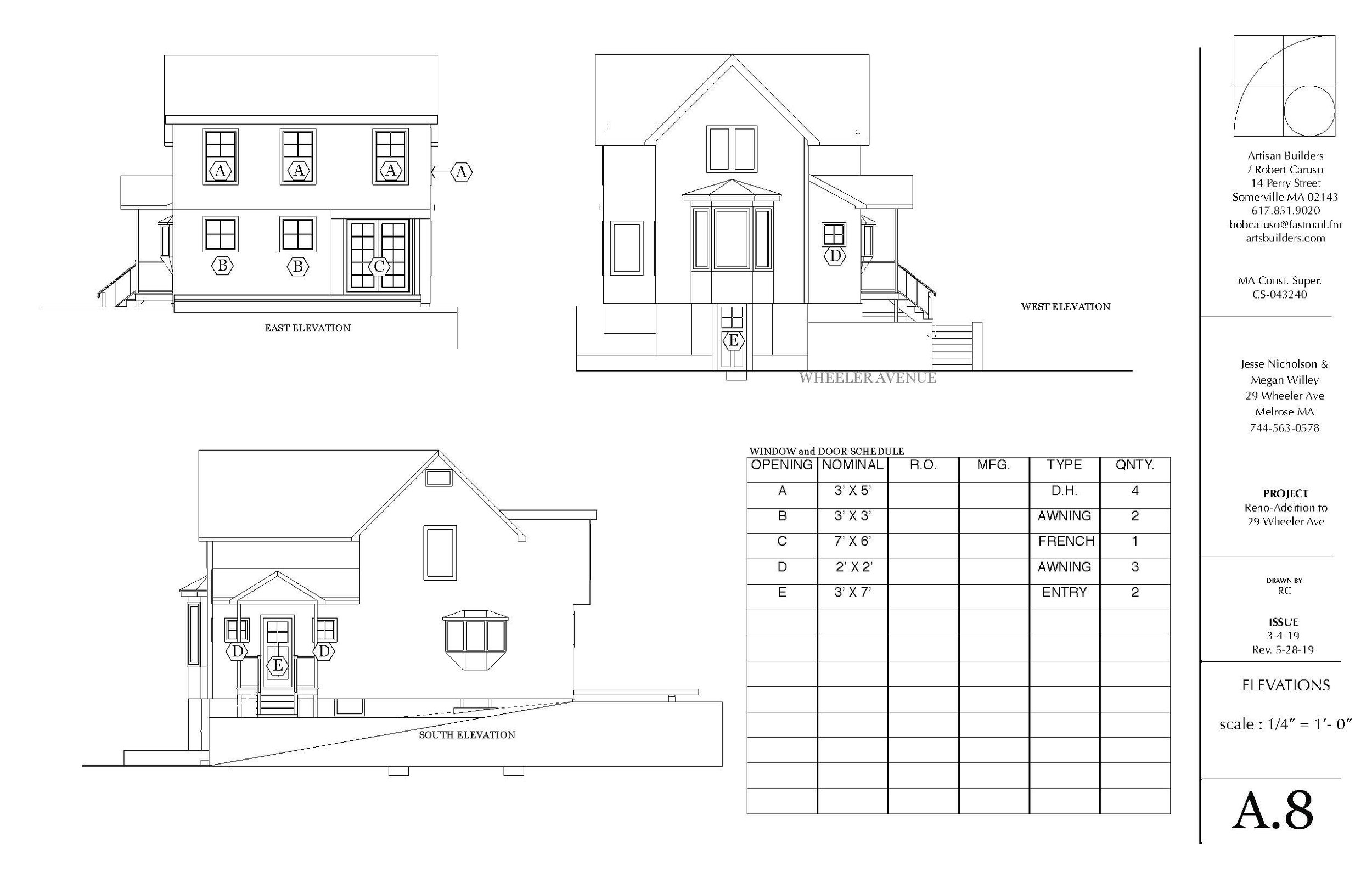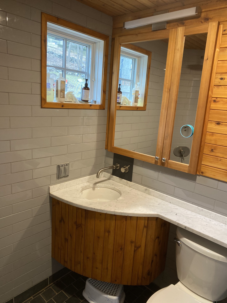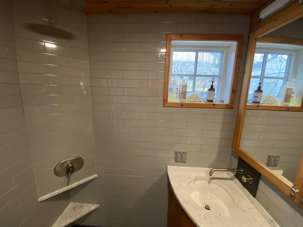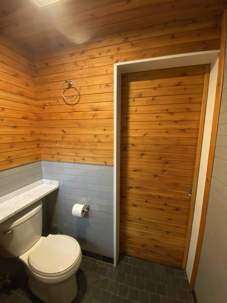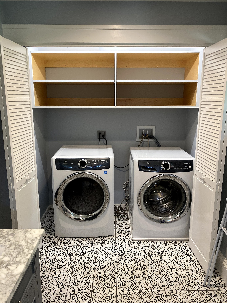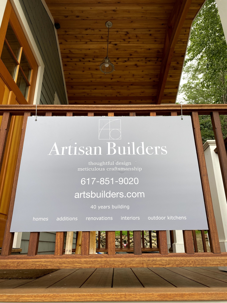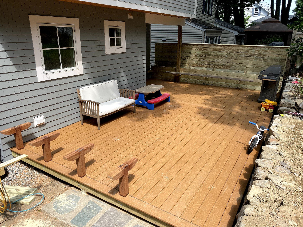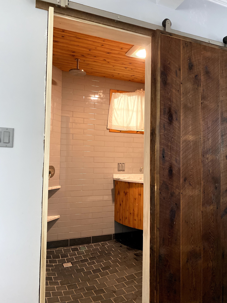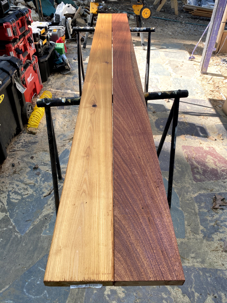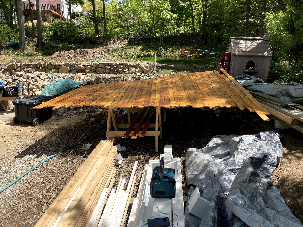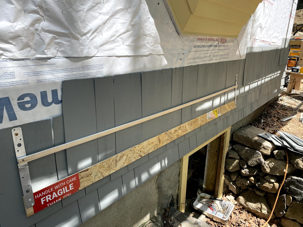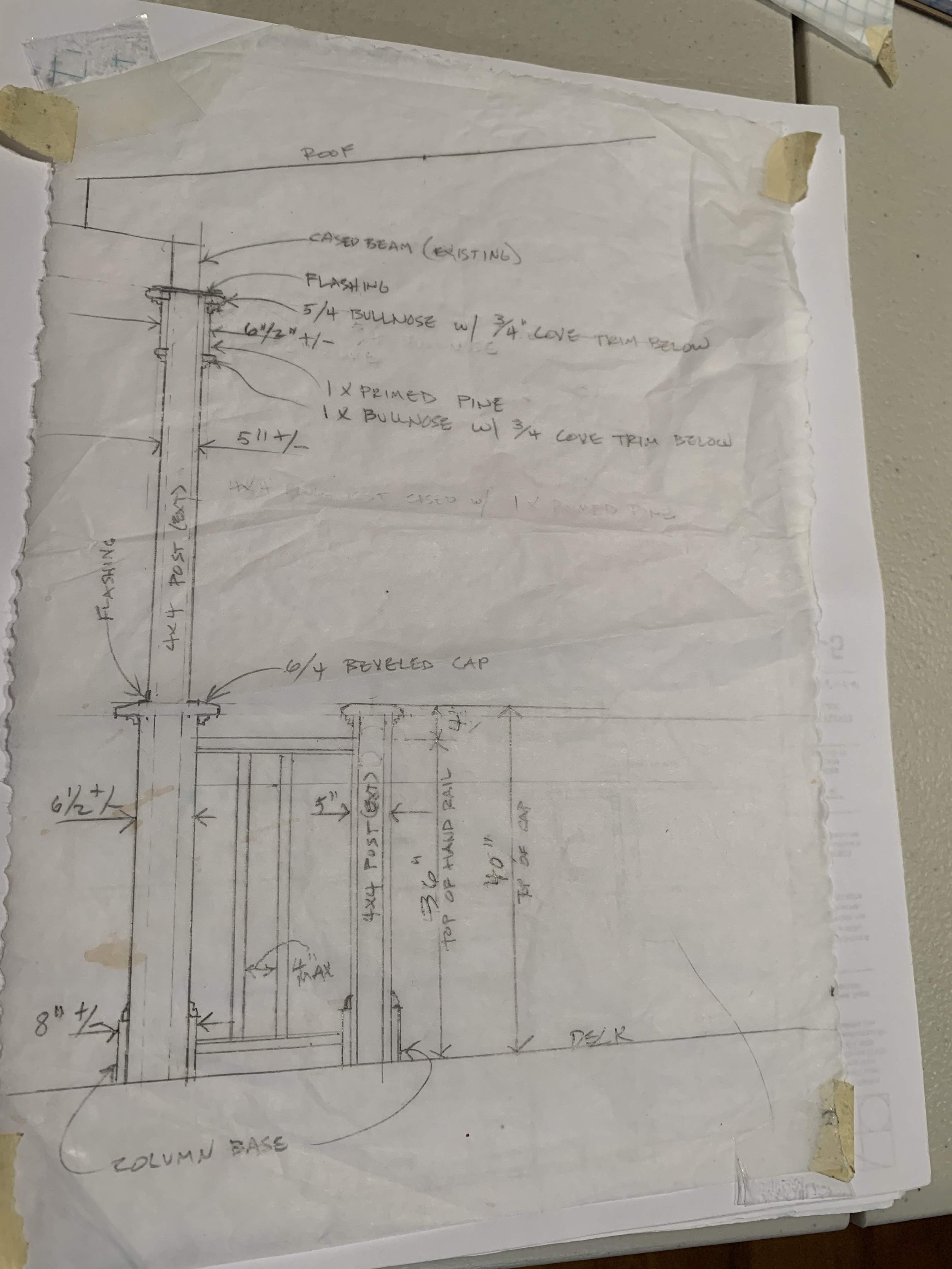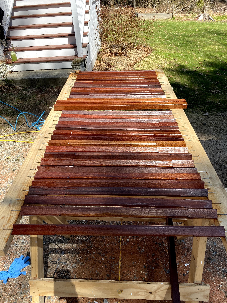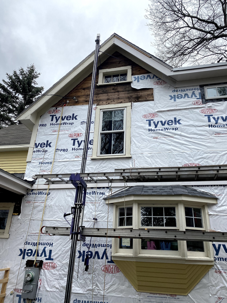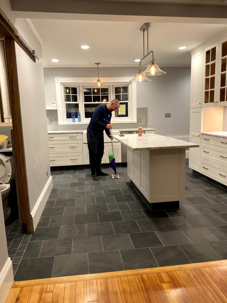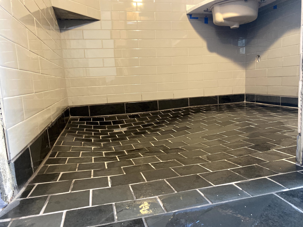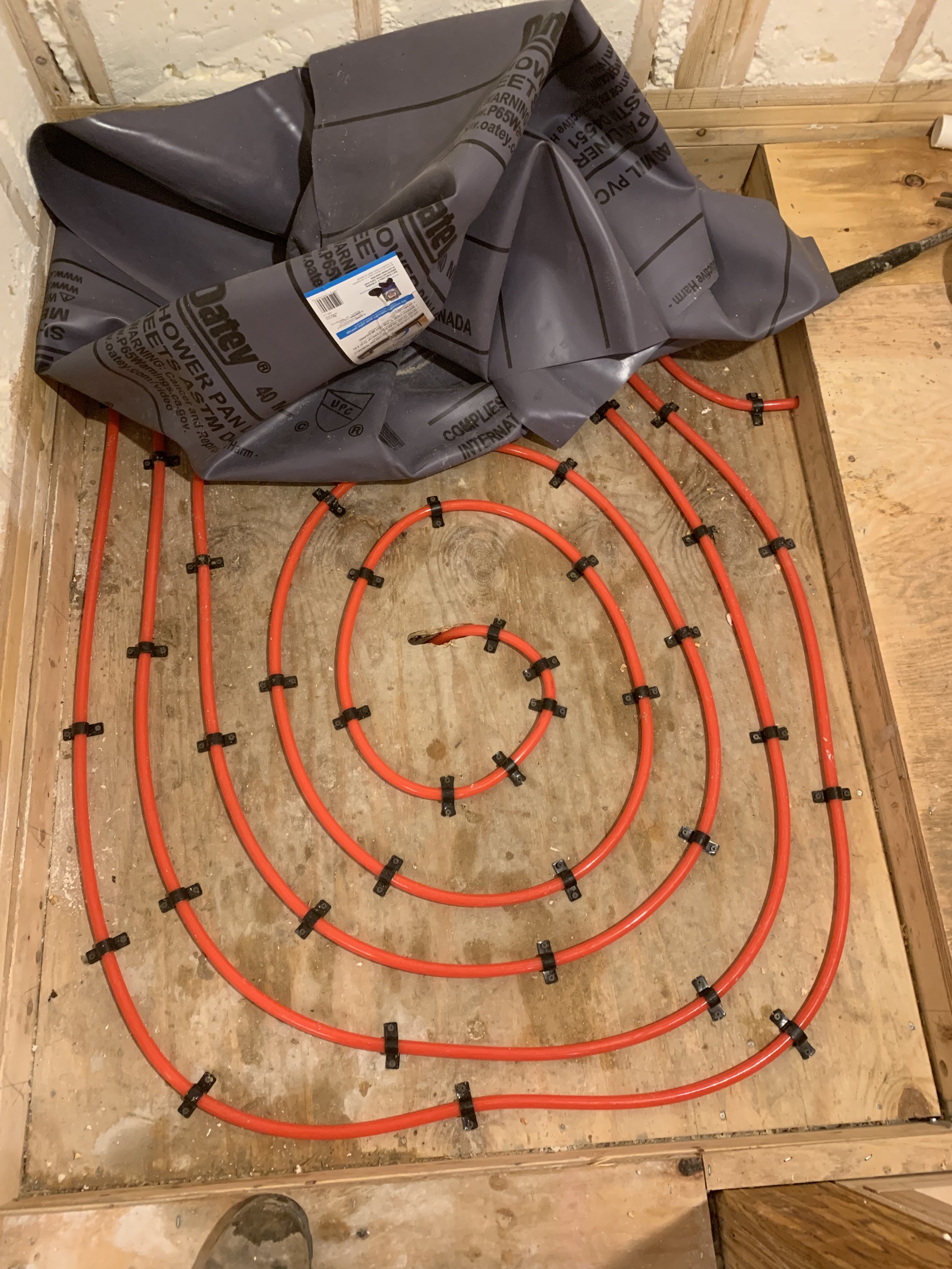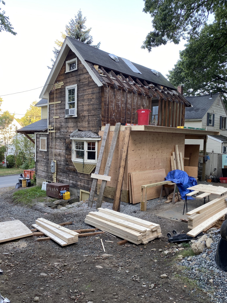Swain's Pond Cottage
R. Caruso Design / Build with John Swan and Christopher Crane
This cottage gem is located near Swain’s Pond in Melrose MA. It was virtually unimproved since its construction in the late 1890s. This suburb of Boston features natural kettle ponds, forests and ledges which made it a summer retreat from bustling Boston. A few of these modest cottages remain in the area around the low lying ponds. We liked the character of the original house and kept as much of the exterior detailing as possible including some gingerbread at the street facade. The front porch features the welcoming warm natural wood of cedar, mahogany and the fir door. White cedar shingles were used at the new exterior first floor to break up the volume of the addition and maintain the cottage scale. The client is a landscape architect so the sloping backyard was lovingly planted with a vegetable garden and native species. Awning windows are used to frame garden views and add ventilation. The kitchen features semi custom cabinets set on a Vermont slate kick continuous with the floor which allows it to be wet mopped without damaging the painted wood. My design philosophy is pragmatic emphasizing longevity, natural (local if possible) materials, low maintenance, and sustainability, with a craftsman’s eye for simplicity, structural integrity and utility. The addition contains a large bathroom on the 2nd floor with a laundry at the far end. As is the case with many old houses the laundry had been in the basement. With two young children, locating the laundry adjacent to the bedrooms made a lot more sense. I took a boat builder’s approach in creating a tiny 3/4 bath on the first floor by using the entire floor as a shower pan and using moisture resistant materials for the cabinetry. Radiant heat is used for both bathroom floors to take the edge off of those cold New England morning showers.

